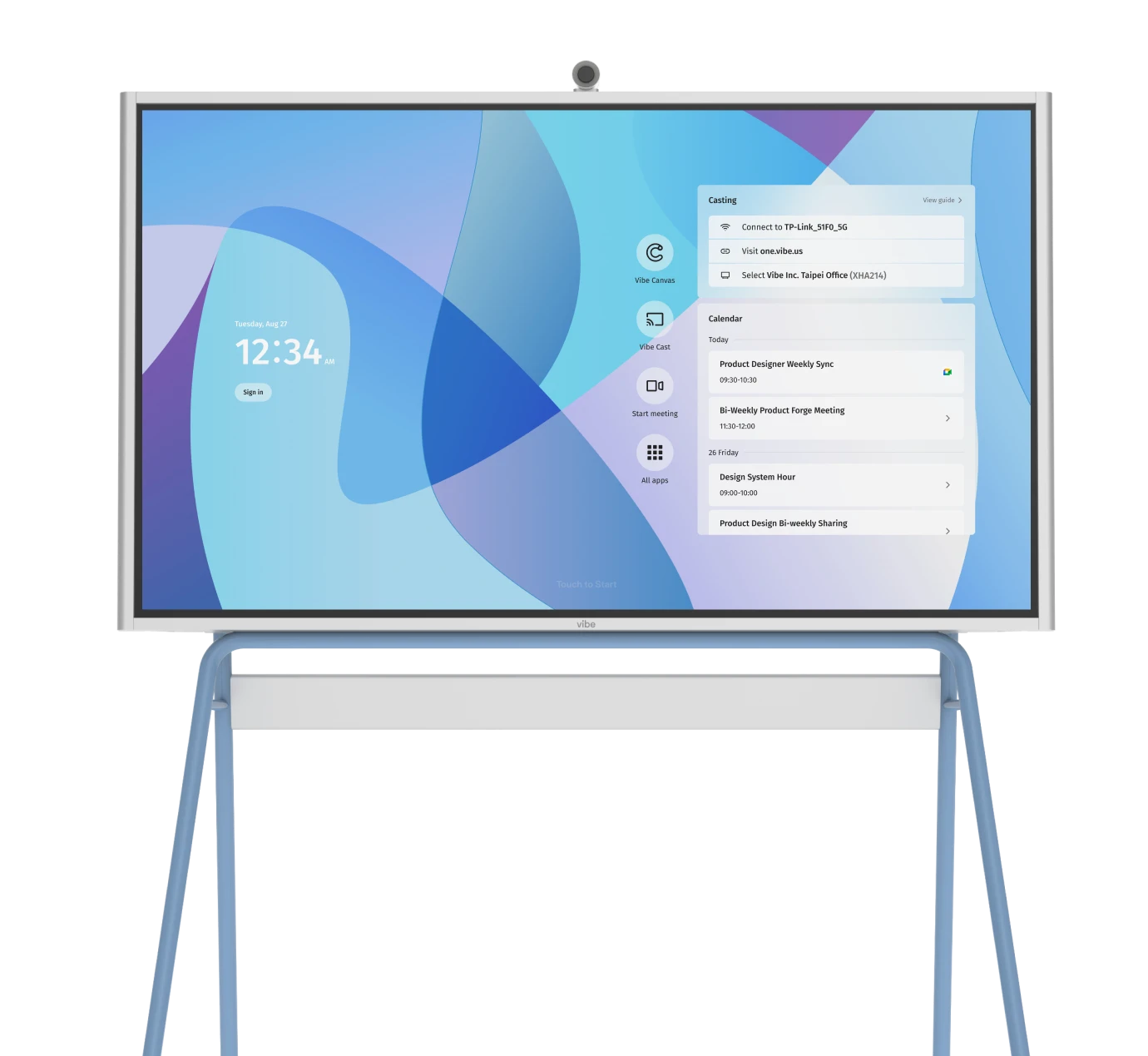The architectural design process has evolved dramatically over the past decade. What once required drafting tables, T-squares, and countless hours of manual work can now be accomplished with sophisticated digital tools that streamline workflows and enhance creative limits. Architecture software has become indispensable for professionals who need to conceptualize, design, document, brainstorm, and visualize projects with precision and efficiency.
Whether you’re designing residential homes, commercial spaces, or complex infrastructure, having the right software tools paired with functional hardware can make all the difference in your productivity and output quality. This comprehensive guide explores the landscape of architecture software, highlighting 15 top tools that are reshaping how architects and designers work in 2025.
What is Architecture Software?
Architecture software encompasses specialized digital tools designed to assist architects, designers, engineers, and construction professionals throughout the building design and construction process. These applications range from simple 2D drafting programs to sophisticated Building Information Modeling (BIM) platforms that create comprehensive digital representations of physical spaces.
Modern architecture software enables professionals to create detailed 3D models, generate construction documentation, perform structural analysis, simulate building performance, produce photorealistic renderings, and collaborate with team members across disciplines. The most advanced solutions incorporate parametric design capabilities, allowing elements to adjust automatically when changes are made elsewhere in the model.
The evolution of architecture software has paralleled advancements in computing power, with today’s tools, like smart whiteboards, offering unprecedented capabilities for handling complex geometries, interactive experiences, and realistic visualizations. As the architecture, engineering, and construction (AEC) industry continues to embrace digital transformation, these software solutions serve as the backbone for innovation and efficiency.
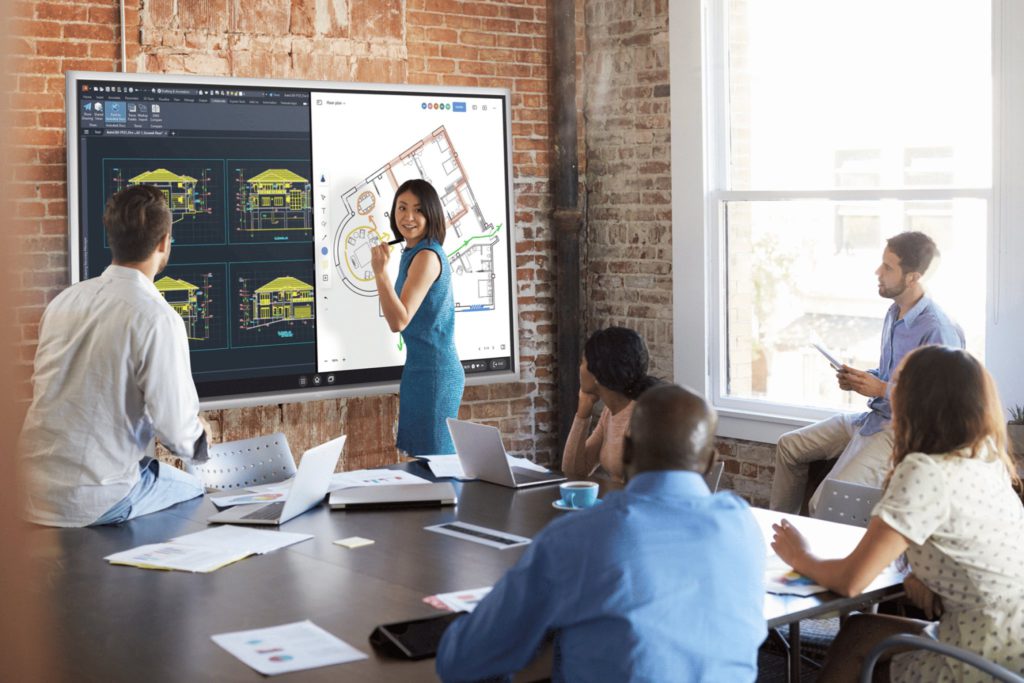
Key Features of Architecture Software Tools
The most effective architecture software solutions share several essential features that enable professionals to work efficiently and produce high-quality designs:
-
3D Modeling Capabilities: Creating three-dimensional representations of designs is fundamental to modern architectural practice. Advanced tools offer various modeling approaches, including solid modeling, surface modeling, and parametric modeling.
-
Drawing and Documentation: Despite the shift toward 3D, 2D drawing capabilities remain crucial for producing construction documents, floor plans, elevations, sections, and details that guide the building process.
-
Rendering and Visualization: High-quality visualization tools allow architects to create photorealistic images and animations that communicate design intent to clients and stakeholders who may not be able to interpret technical drawings.
-
Building Information Modeling (BIM): BIM platforms create intelligent 3D models where each element contains data about its properties, relationships, and performance characteristics, enabling better coordination and decision-making.
-
Collaboration Tools: Architecture is inherently collaborative, requiring input from various disciplines. Modern software facilitates teamwork through cloud-based platforms, version control, and real-time editing capabilities.
-
Analysis and Simulation: Advanced tools can analyze designs for structural integrity, energy performance, lighting conditions, acoustics, and other factors that influence building performance and occupant comfort.
-
Interoperability: The ability to exchange data between different software applications is essential for seamless workflows across disciplines and project phases.
-
Customization and Automation: Features like scripting, visual programming, and custom libraries allow users to automate repetitive tasks and develop specialized workflows tailored to their needs.
-
Mobile Accessibility: Increasingly, architecture software offers mobile applications or cloud access, enabling professionals to view, annotate, and sometimes even edit designs from tablets or smartphones while on-site or traveling with remote collaboration tools.
Benefits of Architecture Software for Design Professionals
Implementing the right architecture software solutions delivers numerous advantages that can transform how design professionals work:
Enhanced Efficiency
Digital tools automate time-consuming tasks, allowing architects to focus on design rather than repetitive documentation. What once took days of manual drafting can now be accomplished in hours.
Improved Accuracy
Parametric modeling and automated documentation reduce human error, ensuring consistency across drawings and reducing costly mistakes during construction.
Better Visualization
Sophisticated rendering capabilities enable architects to explore design options and communicate ideas more effectively to clients, helping secure approval and prevent misunderstandings.
Streamlined Collaboration
Cloud-based platforms and BIM workflows facilitate remote collaboration between architects, engineers, contractors, and clients, reducing conflicts and improving project outcomes.
Cost and Time Savings
By identifying issues early in the design process, architecture software helps prevent expensive changes during construction, keeping projects on schedule and within budget.
Expanded Design Possibilities
Advanced modeling tools enable architects to explore complex geometries and innovative forms that would be difficult or impossible to conceptualize using traditional methods.
Client Engagement
Interactive visualizations and virtual reality experiences help clients better understand proposed designs, leading to more informed decisions and higher satisfaction.
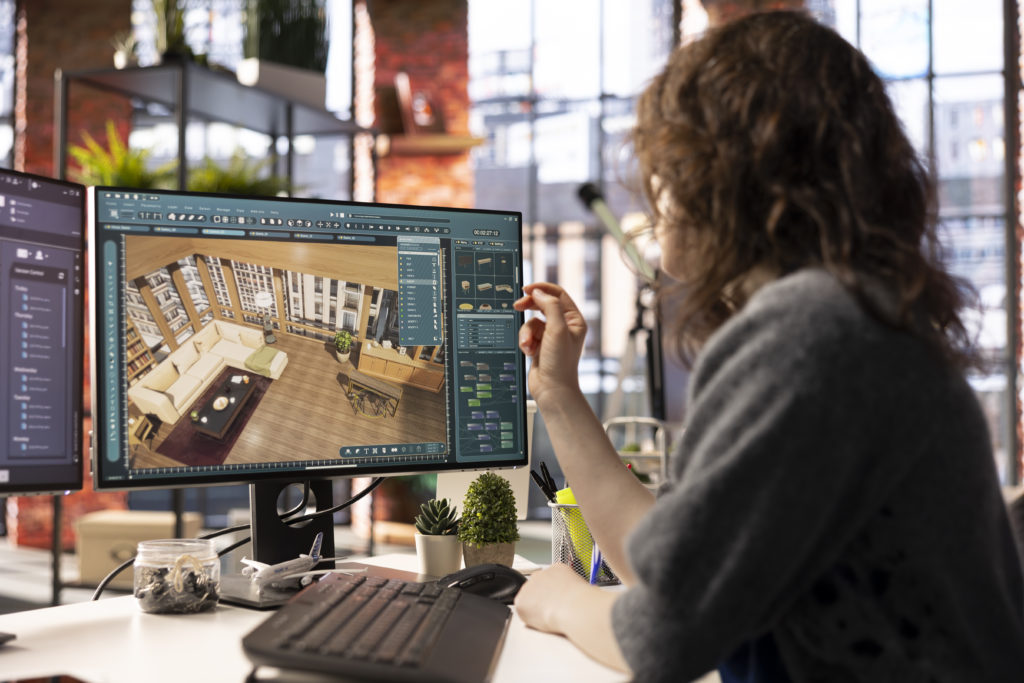
15 Top Architecture Software Design and Visualization Tools
The architecture software landscape offers a diverse array of tools to meet different needs and workflows. Here’s a comprehensive look at 15 leading solutions that are shaping architectural practice in 2025:
|
Software |
Primary Use/Strengths |
Pricing (2025) |
|
Versatile 2D/3D CAD drafting; foundational for plans, sections, and construction documents. |
$250/month | |
|
Intuitive 3D modeling for conceptual design, massing, and quick visualizations. |
Pro $49.99/month, Studio $749/year | |
|
Immersive 3D scanning and visualization for real-world spaces; ideal for virtual tours and as-built documentation. |
Professional $55/month, Business $269/month | |
|
Industry-standard BIM for integrated design, modeling, and documentation; essential for collaboration. |
$365/month | |
|
Powerful BIM with user-friendly interface; strong for design, documentation, and collaboration. |
Studio $201/month, Collaborate $237/month | |
|
Advanced modeling for complex geometry and parametric design; ideal for innovative forms. |
$995 perpetual license per user | |
|
Specialized in residential/light commercial design; strong 2D/3D drafting and visualization. |
$166.25/month annually, or $229/month | |
|
Project review, 3D model coordination, clash detection, and simulation for large projects. |
$140/month | |
|
Structural analysis and design; bridges the gap between architecture and engineering. |
Starting at $3,682 | |
|
Civil engineering design, BIM for infrastructure, and site modeling. |
$350/month | |
|
Fast, web-based 3D home design and visualization, ideal for early-stage concepts. |
Personal $119/project, Pro $130.90/month, Enterprise $164.00/user/month | |
|
High-end 3D modeling and photorealistic rendering for architectural visualization. |
$245/month | |
|
Real-time rendering and animation; creates immersive, photorealistic presentations. |
View $199/user/year, Pro $999/user/year, Studio $1,299/floating seat/year | |
|
Real-time rendering plugin for Revit, SketchUp, and ArchiCAD; quick, interactive visualizations. |
Fixed-seat $46.90/month, Floating $79.90/month | |
|
Industry-leading photorealistic rendering engine, integrates with SketchUp, Rhino, Revit. |
Solo $42.90/month, Premium $59.90/month, Enterprise $49.90/month |
15 architecture software with their primary uses/strengths and 2025 price information.
1. AutoCAD
AutoCAD remains one of the most widely used drafting tools in the architecture industry, providing a robust platform for 2D and 3D design. Developed by Autodesk, this versatile software has been a staple in architectural offices for decades, continuously evolving to meet the changing needs of professionals.
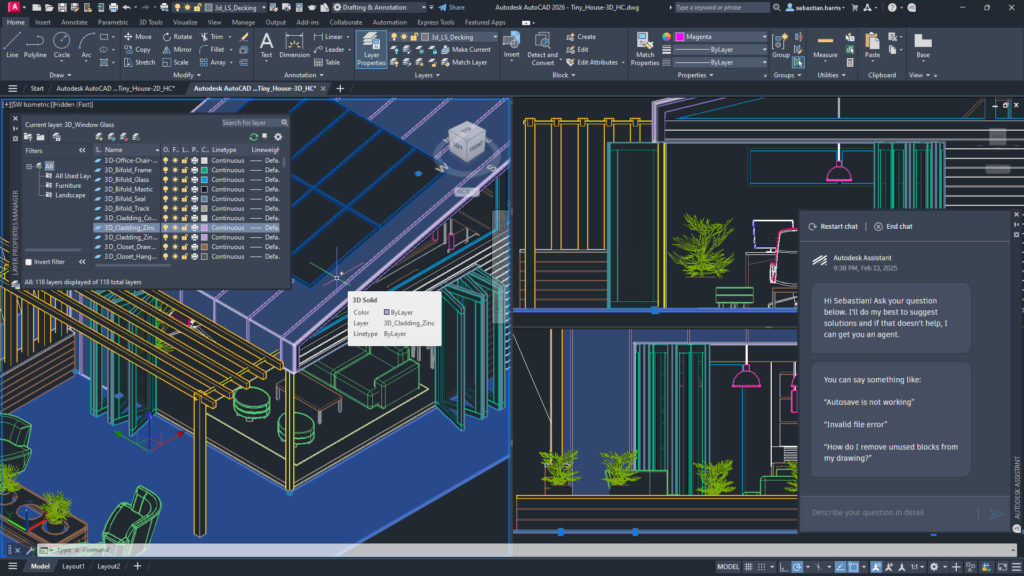 Screenshot of AutoCAD software displaying a colorful wireframe architectural model.
Screenshot of AutoCAD software displaying a colorful wireframe architectural model.Best For: Precise 2D drafting, construction documentation, and technical drawings.
Key Features:
-
Comprehensive 2D drafting tools for creating floor plans, elevations, and sections
-
3D modeling capabilities for conceptual design and visualization
-
Extensive customization options through AutoLISP and other programming interfaces
-
Industry-specific toolsets for architecture, mechanical design, electrical, and more
-
Cloud connectivity for file sharing and collaboration
Limitations: While powerful for drafting, AutoCAD lacks the intelligent object-based modeling and data management capabilities of dedicated BIM platforms. It also requires significant training to master its extensive feature set.
2. SketchUp Pro
SketchUp Pro has earned a reputation for its intuitive interface and ease of use, making it a favorite for conceptual design and quick 3D modeling. Originally developed by @Last Software and later acquired by Trimble, SketchUp offers a balance of simplicity and power that appeals to architects at various stages of the design process.
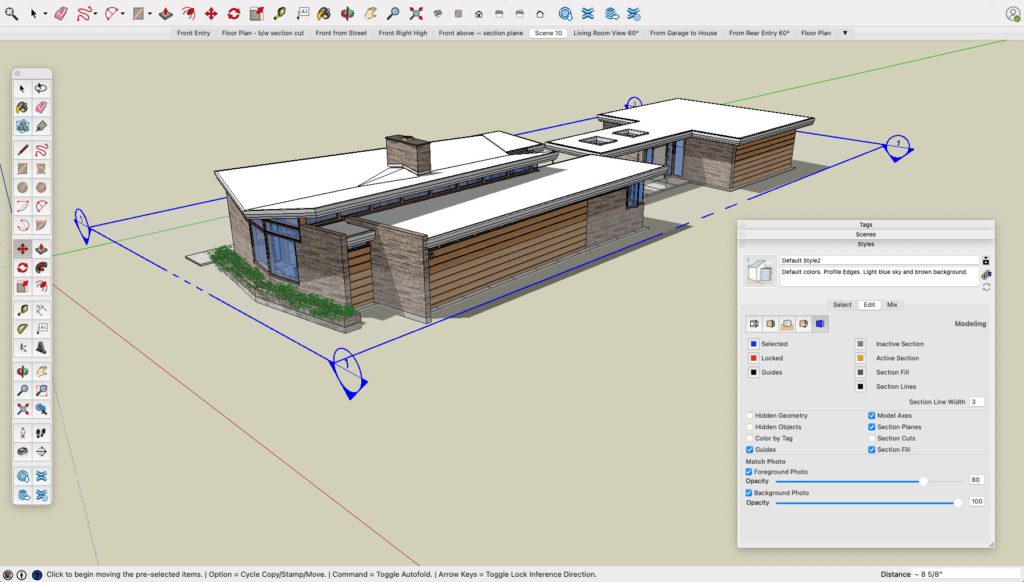 Screenshot of SketchUp Pro displaying a 3D model of a modern flat-roofed house.
Screenshot of SketchUp Pro displaying a 3D model of a modern flat-roofed house.Best For: Conceptual design, early-stage visualization, and client presentations.
Key Features:
-
User-friendly 3D modeling tools with push-pull functionality
-
Extensive library of pre-built components through the 3D Warehouse
-
LayOut for creating professional 2D documentation from 3D models
-
Extension Warehouse offering hundreds of specialized plugins
-
Integration with other design and visualization tools
-
Web-based and iPad versions for on-the-go modeling
Limitations: SketchUp lacks the parametric capabilities and detailed construction documentation features of full BIM platforms. Complex geometries can also be challenging to model efficiently.
3. Matterport
Matterport represents the cutting edge of reality capture technology, allowing architects and designers to create immersive digital twins of existing spaces. This innovative platform bridges the gap between physical environments and digital models, offering powerful tools for documentation and visualization.
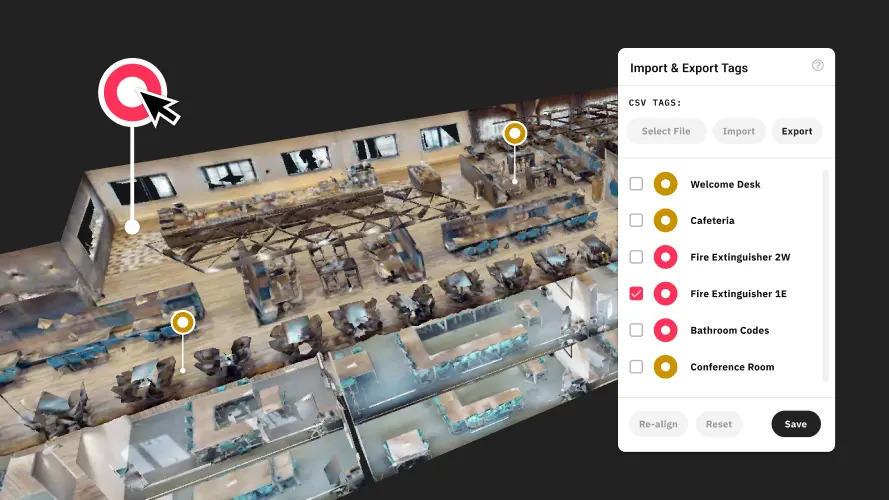 Screenshot of a Matterport 3D virtual tour interface showing an aerial cutaway view of an office space.
Screenshot of a Matterport 3D virtual tour interface showing an aerial cutaway view of an office space.Best For: As-built documentation, virtual tours, and existing conditions surveys.
Key Features:
-
3D scanning capabilities using dedicated cameras or mobile devices
-
Creation of navigable, immersive digital twins of real spaces
-
Measurement tools for accurate dimensions of existing conditions
-
Annotation and tagging features for collaboration and documentation
-
Integration with design software like AutoCAD and Revit
-
AI-powered tools for automatic room labeling and object recognition
Limitations: While excellent for capturing existing conditions, Matterport is not a design tool itself and must be used in conjunction with other software for architectural design work.
4. Autodesk Revit
Revit stands as the industry standard for Building Information Modeling (BIM), offering a comprehensive platform for architectural design, documentation, and collaboration. Developed by Autodesk, Revit’s parametric modeling approach has transformed how architects design and document buildings.
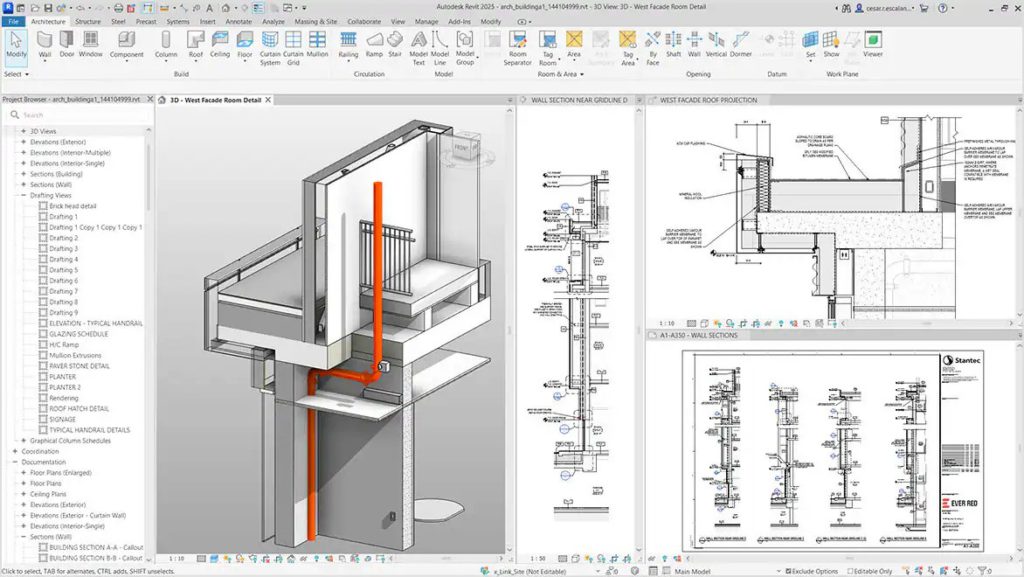 Screenshot of Autodesk Revit 2023 showing a west facade room detail project.
Screenshot of Autodesk Revit 2023 showing a west facade room detail project.Best For: Comprehensive BIM workflows, construction documentation, and multidisciplinary collaboration.
Key Features:
-
Parametric building components that update automatically when changes are made
-
Integrated tools for architectural, structural, and MEP design
-
Powerful documentation capabilities with automatic sheet generation
-
Collaboration tools for coordinating work across disciplines
-
Analysis features for energy performance, daylighting, and more
-
Cloud-based workflows through Autodesk Construction Cloud
Limitations: Revit has a steep learning curve and requires significant computing resources. Its workflow can feel restrictive for conceptual design and free-form modeling compared to more flexible tools.
5. ArchiCAD
ArchiCAD, developed by Graphisoft (now part of the Nemetschek Group), was one of the first BIM solutions on the market and continues to be a powerful alternative to Revit. Known for its intuitive interface and robust modeling capabilities, ArchiCAD offers a comprehensive platform for architectural design and documentation.
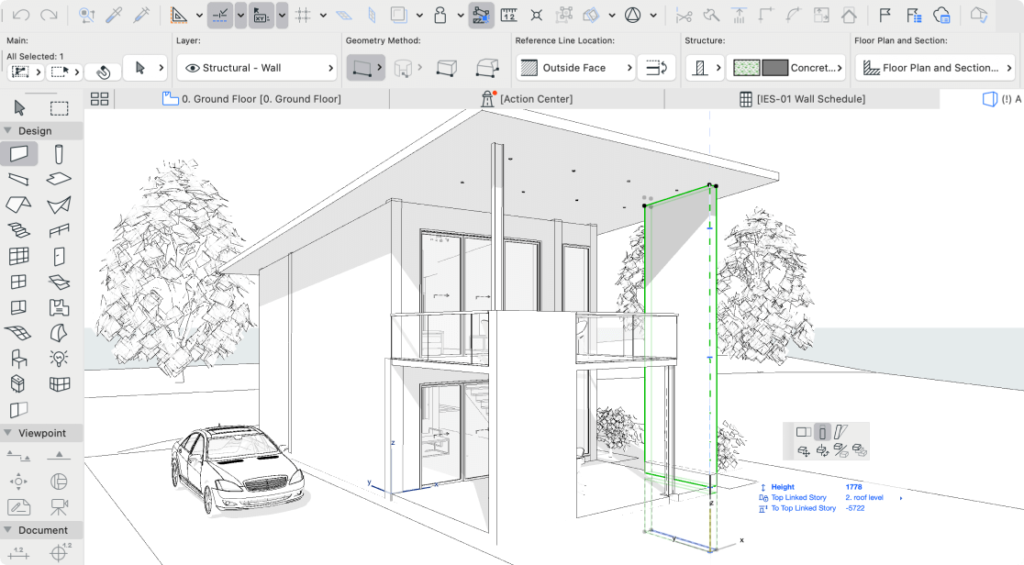 Screenshot of ArchiCAD architectural design software showing a 3D wireframe model.
Screenshot of ArchiCAD architectural design software showing a 3D wireframe model.Best For: BIM workflows with an emphasis on design freedom and visualization.
Key Features:
-
Parametric BIM objects with extensive customization options
-
Powerful 3D modeling tools with a focus on architectural elements
-
BIMcloud for real-time collaboration across teams
-
Integrated 2D and 3D documentation workflows
-
Advanced visualization capabilities with built-in rendering engine
-
Extensive library of architectural components and materials
Limitations: While widely used internationally, ArchiCAD has a smaller market share in North America, which can affect collaboration with consultants who primarily use Revit. Some specialized engineering tools are less integrated compared to Autodesk’s ecosystem.
6. Rhino (Rhinoceros 3D)
Rhino has established itself as the go-to software for complex, free-form 3D modeling in architecture. Developed by Robert McNeel & Associates, Rhino’s NURBS-based modeling approach offers unparalleled flexibility for creating organic forms and complex geometries.
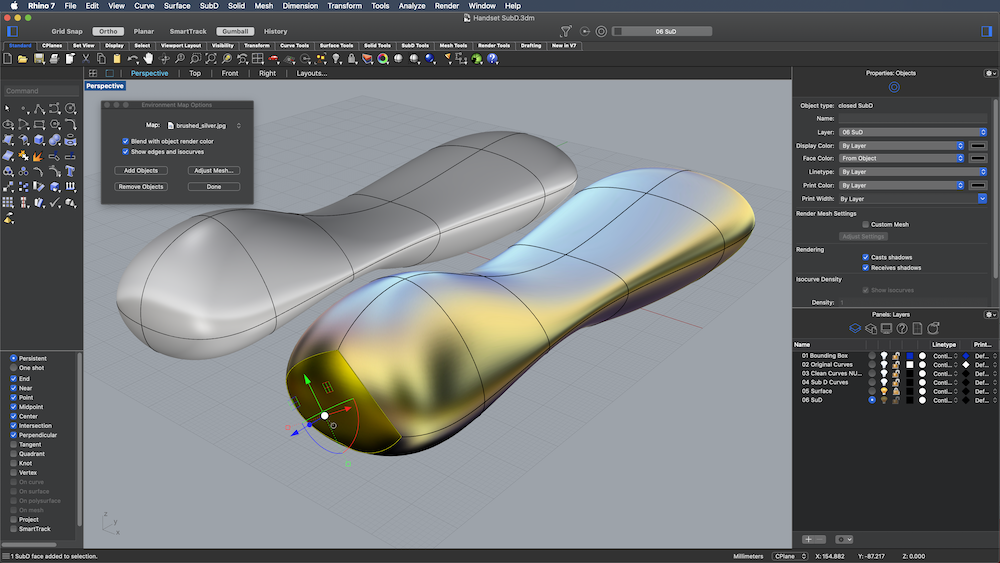 Screenshot of Rhino 3D modeling software interface showing a model being edited in the main viewport.
Screenshot of Rhino 3D modeling software interface showing a model being edited in the main viewport.Best For: Advanced 3D modeling, form-finding, and complex geometries.
Key Features:
-
Precise NURBS modeling for creating any shape imaginable
-
Grasshopper visual programming interface for parametric and algorithmic design
-
Extensive plugin ecosystem for specialized architectural tasks
-
SubD modeling for creating organic forms with control and precision
-
Compatibility with a wide range of file formats for seamless interoperability
-
Rhino.Inside technology for using Rhino tools within other applications like Revit
Limitations: Rhino lacks built-in construction documentation tools and BIM capabilities, requiring integration with other software for complete architectural workflows. Its open-ended nature can also make standardization challenging in larger firms.
7. Chief Architect
Chief Architect specializes in residential and light commercial design, offering a purpose-built solution for architects and designers working in these sectors. The software combines powerful 3D modeling with automated documentation features tailored to residential construction.
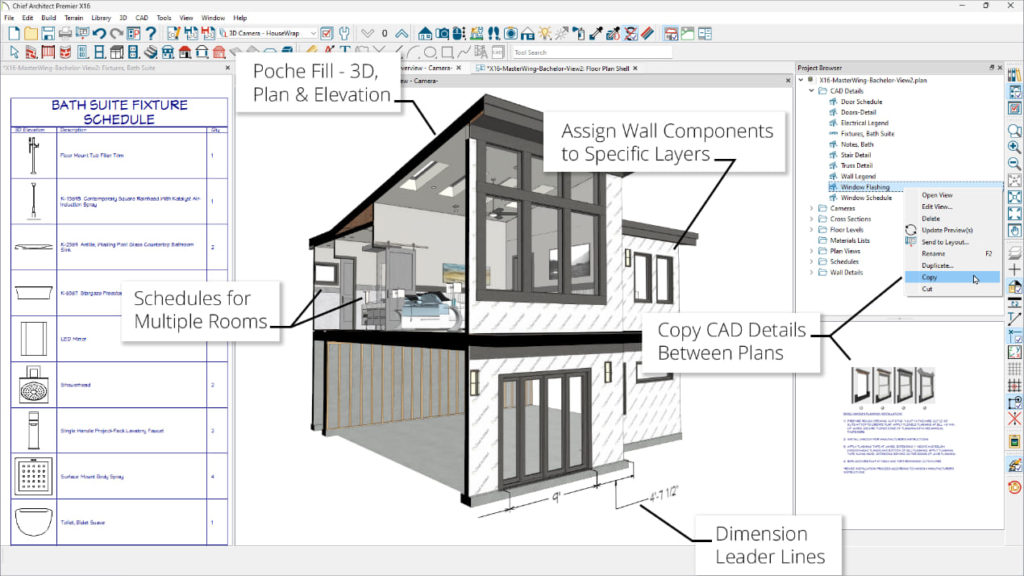 Screenshot of Chief Architect Premier X16 showing an architectural design interface with multiple annotated features.
Screenshot of Chief Architect Premier X16 showing an architectural design interface with multiple annotated features.Best For: Residential architecture, home design, and interior design.
Key Features:
-
Automated building tools for walls, doors, windows, and roofs
-
Intelligent building elements that automatically adjust to their surroundings in the model
-
Automatic transformation from 3D building models into complete 2D construction documentation
-
Detailed construction documents with dimensions and annotations
-
Extensive library of architectural elements and furnishings
-
Realistic 3D rendering and walkthrough capabilities
Limitations: Chief Architect’s specialized focus makes it less suitable for large commercial or institutional projects. Its workflow and object libraries are optimized for residential design, which can be limiting for other types of architecture.
8. Navisworks
Navisworks, part of Autodesk’s AEC portfolio, serves as a powerful project review and coordination tool that brings together models from various disciplines. It plays a crucial role in detecting clashes and resolving conflicts before construction begins.
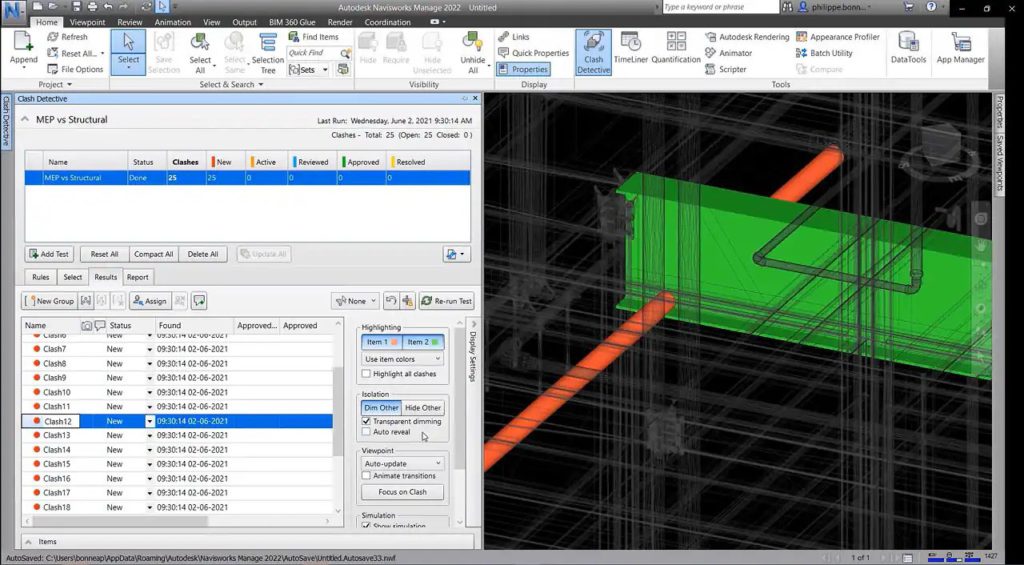 Screenshot of Autodesk Navisworks Manage 2022 showing a 3D model with a detailed clash report.
Screenshot of Autodesk Navisworks Manage 2022 showing a 3D model with a detailed clash report.Best For: Project coordination, clash detection, and construction sequencing.
Key Features:
-
Model aggregation from multiple sources and formats
-
Automated clash detection between architectural, structural, and MEP elements
-
4D construction sequencing and simulation
-
Quantification tools for takeoffs and estimating
-
Photorealistic visualization for project review
-
Annotation and markup tools for communication
Limitations: Navisworks is primarily a review and coordination tool rather than a design platform. Models must be created in other software before being imported for coordination.
9. STAAD.Pro
STAAD.Pro, developed by Bentley Systems, is a comprehensive structural analysis and design software widely used by structural engineers working on architectural projects. It provides essential tools for ensuring the structural integrity of buildings and infrastructure.
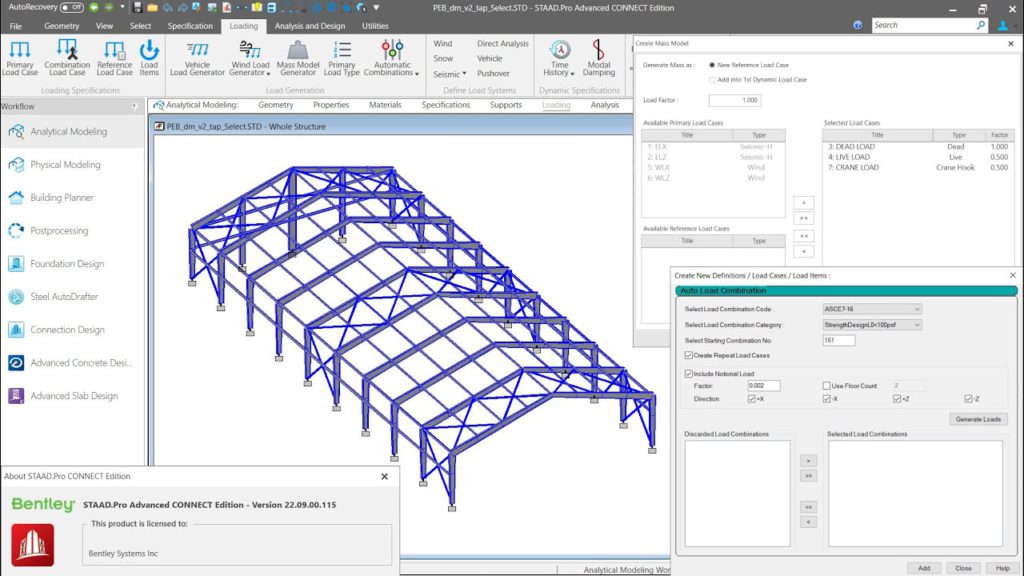 Screenshot of STAAD.Pro showing a 3D model of a blue steel-framed industrial building.
Screenshot of STAAD.Pro showing a 3D model of a blue steel-framed industrial building.Best For: Structural analysis, engineering calculations, and structural design.
Key Features:
-
Advanced finite element analysis for structural behavior
-
Comprehensive design codes for various materials and regions
-
Dynamic analysis for seismic and wind loading
-
Automated design optimization for efficiency
-
Integration with BIM workflows
-
Detailed reporting and documentation
Limitations: As a specialized structural engineering tool, STAAD.Pro requires expertise in structural principles and is not intended for architectural design. Integration with architectural software may require additional workflow steps.
10. Civil 3D
Autodesk Civil 3D provides specialized tools for site design, civil engineering, and infrastructure planning that are essential for many architectural projects. It bridges the gap between building design and the surrounding site context.
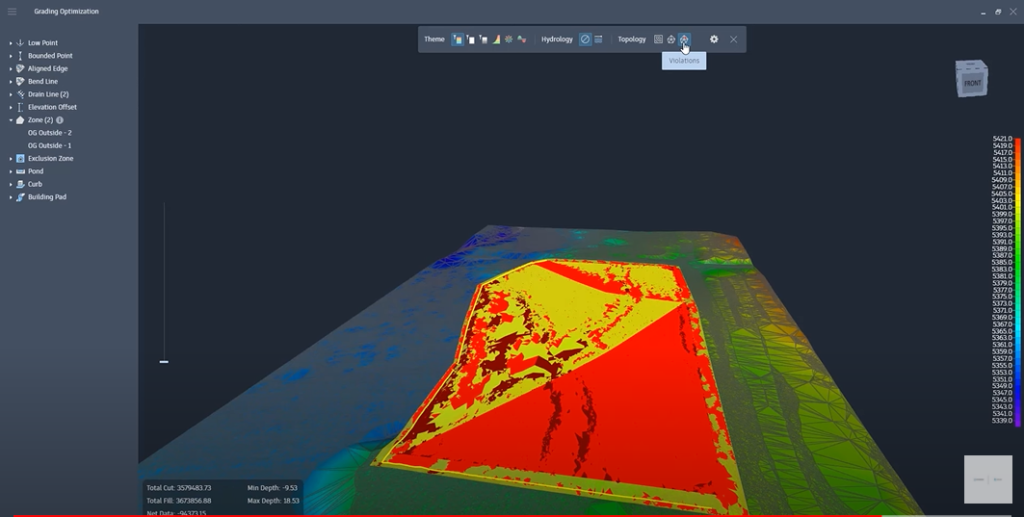 Screenshot of Civil 3D interface showing a grading optimization model with color-coded terrain analysis.
Screenshot of Civil 3D interface showing a grading optimization model with color-coded terrain analysis.Best For: Site planning, grading, infrastructure design, and land development.
Key Features:
-
Terrain modeling and site analysis tools
-
Road and parking layout capabilities
-
Grading and earthwork calculations
-
Stormwater management and drainage design
-
Utility layout and coordination
-
Integration with BIM workflows for complete project coordination
Limitations: Civil 3D focuses on site and infrastructure rather than building design, requiring integration with architectural software for complete project development. Its specialized nature also means a significant learning curve for architects without civil engineering background.
11. Cedreo
Cedreo offers a cloud-based solution for quick 3D home design and visualization, catering to residential architects, builders, and interior designers who need to create impressive presentations without extensive modeling time.
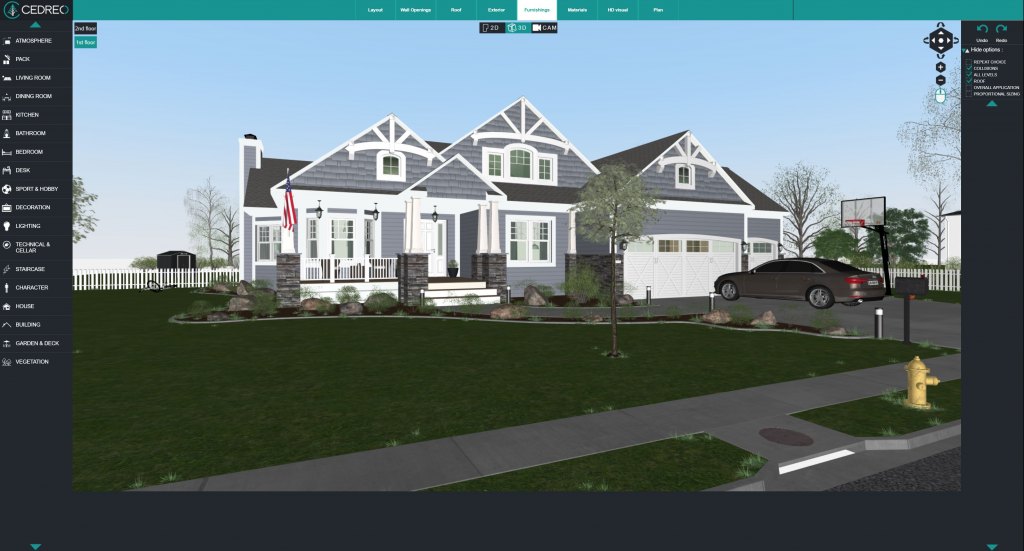 Screenshot of Cedreo interface showing a 3D home design.
Screenshot of Cedreo interface showing a 3D home design.Best For: Rapid residential design visualization and client presentations.
Key Features:
-
Intuitive floor plan creation with drag-and-drop functionality
-
Automatic 3D model generation from 2D plans
-
Extensive library of architectural elements and furnishings
-
Realistic rendering with customizable materials and lighting
-
Cloud-based platform accessible from any computer
-
Quick learning curve compared to more complex software
Limitations: Cedreo’s simplicity comes with limitations in customization and complex design capabilities. It’s optimized for residential projects and lacks the advanced features needed for commercial or institutional architecture.
12. 3ds Max
Autodesk 3ds Max is a professional 3D modeling and rendering software widely used in architectural visualization. While not primarily an architectural design tool, it plays a crucial role in creating photorealistic renderings and animations for client presentations.
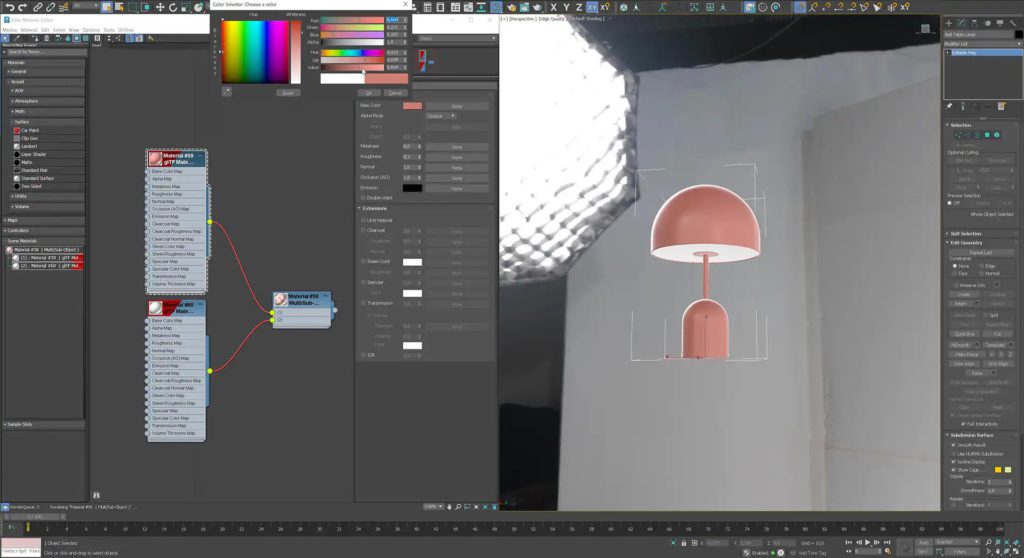 Screenshot of 3ds Max 3D modeling software showing a material editing interface.
Screenshot of 3ds Max 3D modeling software showing a material editing interface.Best For: High-end architectural visualization, animation, and photorealistic rendering.
Key Features:
-
Advanced polygon and spline modeling tools
-
Powerful materials and texturing capabilities
-
Sophisticated lighting simulation
-
Animation tools for walkthroughs and presentations
-
Particle systems for environmental effects
-
Extensive plugin ecosystem for specialized visualization tasks
Limitations: 3ds Max is not designed for architectural documentation or BIM workflows. Models are typically created in dedicated architecture software and imported into 3ds Max for visualization, requiring additional workflow steps.
13. Lumion
Lumion has revolutionized architectural visualization with its real-time rendering engine that allows architects to create stunning visualizations with minimal technical expertise. Its user-friendly interface and speed have made it increasingly popular among architecture firms of all sizes.
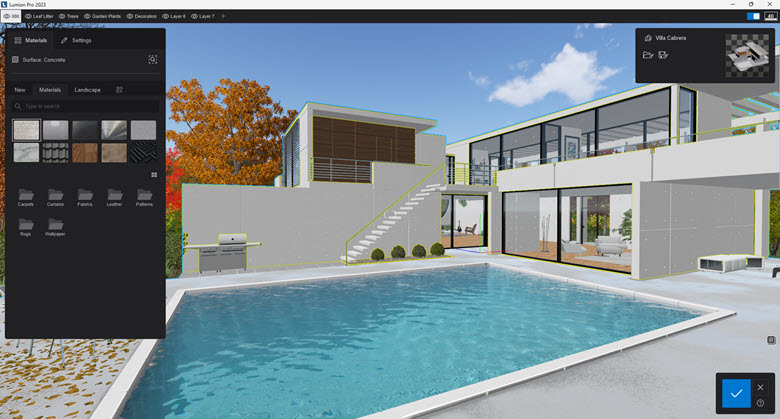 Screenshot of Lumion architectural visualization software showing a 3D rendering of a modern white house.
Screenshot of Lumion architectural visualization software showing a 3D rendering of a modern white house.Best For: Real-time architectural visualization and client presentations.
Key Features:
-
Real-time rendering engine for immediate visual feedback
-
Extensive library of materials, vegetation, people, and objects
-
Atmospheric effects including weather, time of day, and seasons
-
Animation tools for creating walkthroughs and presentations
-
One-click rendering styles for different visualization approaches
-
Direct integration with major architecture software
Limitations: Lumion is purely a visualization tool and requires models to be created in other software. While its rendering quality is impressive, it may not match the photorealism of specialized rendering engines for the most demanding visualization work.
14. Enscape
Enscape has gained popularity as a real-time rendering plugin that integrates directly with major architecture software, providing immediate visualization feedback during the design process. Its seamless workflow has made it a favorite for architects who want to incorporate visualization into their daily design work.
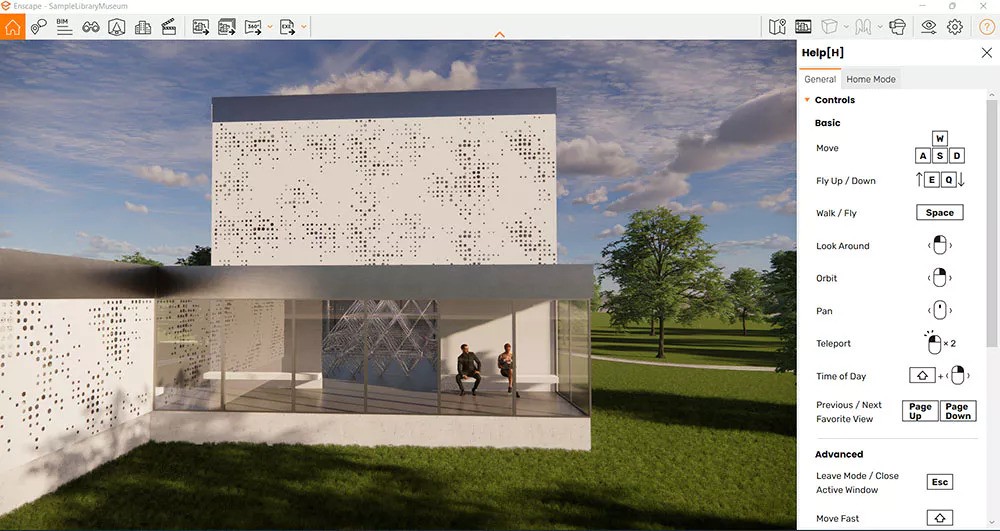 Screenshot of Enscape showing a modern building with perforated facade panels.
Screenshot of Enscape showing a modern building with perforated facade panels.Best For: Real-time design visualization and virtual reality presentations.
Key Features:
-
Direct integration with Revit, SketchUp, ArchiCAD, and Rhino
-
One-click real-time rendering within the design environment
-
Virtual reality support for immersive client presentations
-
Extensive material and asset library
-
Automatic lighting analysis and visualization
-
Batch rendering for creating multiple views efficiently
Limitations: As a plugin, Enscape depends on the capabilities of the host software for modeling and documentation. Its rendering quality, while excellent for real-time visualization, may not match specialized offline rendering engines for the highest-end visualization work.
15. V-Ray
V-Ray, developed by Chaos Group, stands as the industry standard for photorealistic architectural rendering. Used by visualization specialists worldwide, V-Ray provides the tools to create stunningly realistic images that can be indistinguishable from photographs.
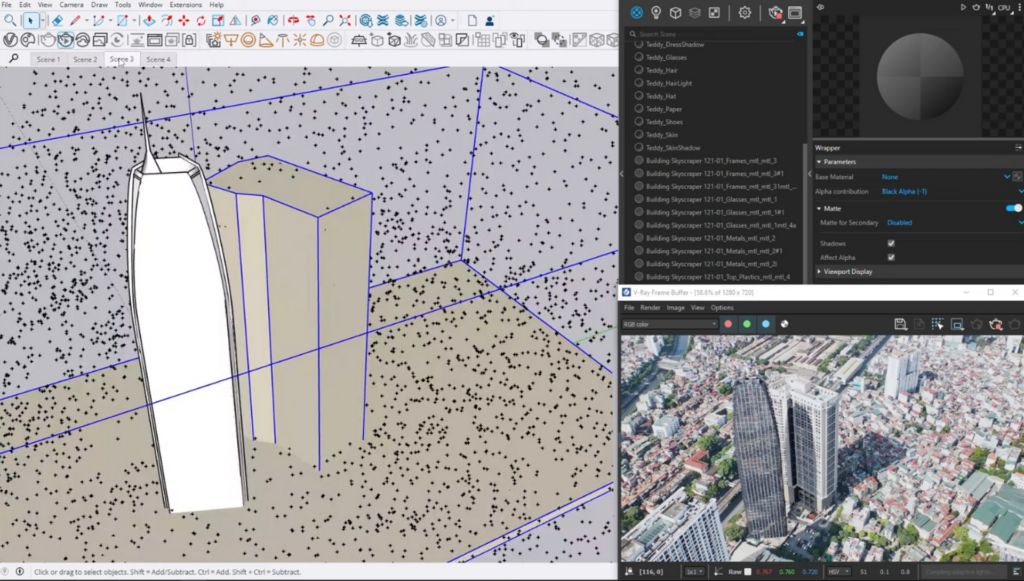 Screenshot of V-Ray rendering software showing a 3D modeling workspace.
Screenshot of V-Ray rendering software showing a 3D modeling workspace.Best For: Photorealistic rendering and high-end visualization.
Key Features:
-
Advanced global illumination and lighting simulation
-
Physically accurate materials and textures
-
GPU acceleration for faster rendering
-
Extensive material library and asset ecosystem
-
Integration with major architecture and 3D modeling software
-
Advanced camera controls for photographic effects
Limitations: V-Ray has a steeper learning curve than some visualization tools and requires understanding of lighting, materials, and rendering principles to achieve optimal results. Rendering times can be lengthy for complex scenes, despite GPU acceleration.
Choosing the Right Architecture Software
Finding your perfect software mix isn’t about chasing the latest trends—it’s about matching tools to your firm’s unique DNA. To get started:
-
Determine the Project Focus: Start by identifying the types of projects your firm handles most often. Residential work versus commercial projects will require different software tools.
-
Gauge Team Comfort: Assess your team’s technical skills and openness to new tools. Pick software that matches their comfort level to ensure smooth adoption.
-
Evaluate Learning & Training Needs: Consider the learning curve and training requirements for each option. Be realistic about the time and resources needed for onboarding.
-
Weigh Value Against Cost: Look beyond just the subscription price when considering your budget. Factor in potential time savings, error reduction, and the ability to win more projects.
-
Check Hardware & Compatibility: Ensure your current hardware can support the software’s requirements. Make sure it works well with your existing tools and your consultants’ systems.
-
Adopt a Toolkit Approach: Plan for a curated, multi-tool workflow rather than a single solution. Use specialized software for different stages, such as SketchUp for concepts, Revit for documentation, and Lumion for presentations.
The key is understanding both your needs and each software’s strengths. This thoughtful matching process creates a workflow that enhances creativity rather than hindering it.
Vibe Board S1: Elevating the Architecture Design and Review Process
Whether you’re currently using architecture software or planning to adopt new solutions, nearly every major tool integrates seamlessly with the Vibe Board S1, making it the premier architecture software collaboration hub. It transforms how architecture teams interact with their software tools. This 55″ 4K collaborative whiteboard turns static designs into collaborative conversations, making it the perfect companion to your technical workflow. Pull up AutoCAD drawings, SketchUp models, or Matterport scans directly on the touchscreen where everyone can annotate, sketch, and problem-solve together on a digital whiteboard. No more disconnected feedback or misinterpreted comments—just clear visual communication that keeps projects moving forward by preventing time-consuming rework. Remote team members join the same canvas in real-time, maintaining creative momentum regardless of location.
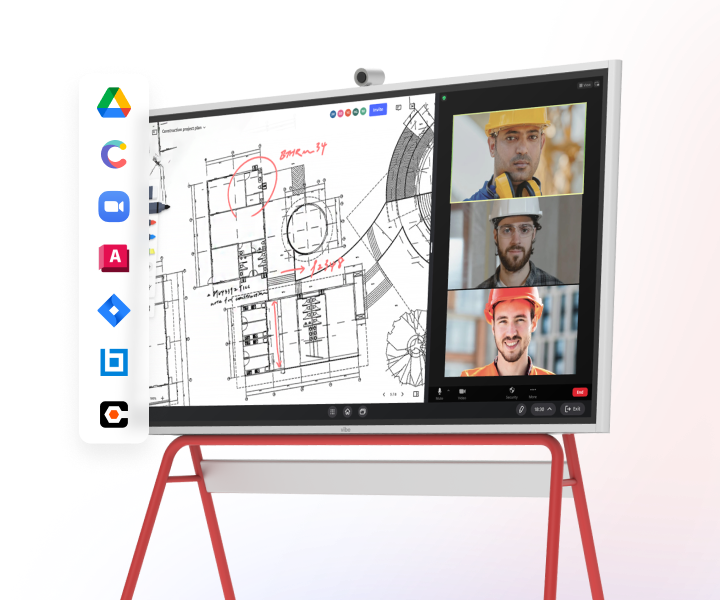
The S1’s intuitive interface requires no special training, making sophisticated designs accessible to everyone from technical staff to clients. While your architecture software excels at creation, the Vibe Board excels at communication—bridging the gap between powerful digital tools and the human collaboration that brings great designs to life. Rather than merely displaying work, it makes designs truly actionable, empowering teams to visualize possibilities, capture insights instantly, and make design decisions with unprecedented clarity, speed, and confidence.



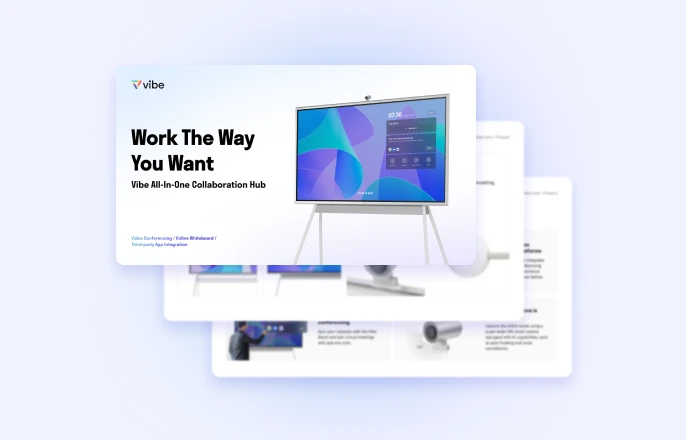

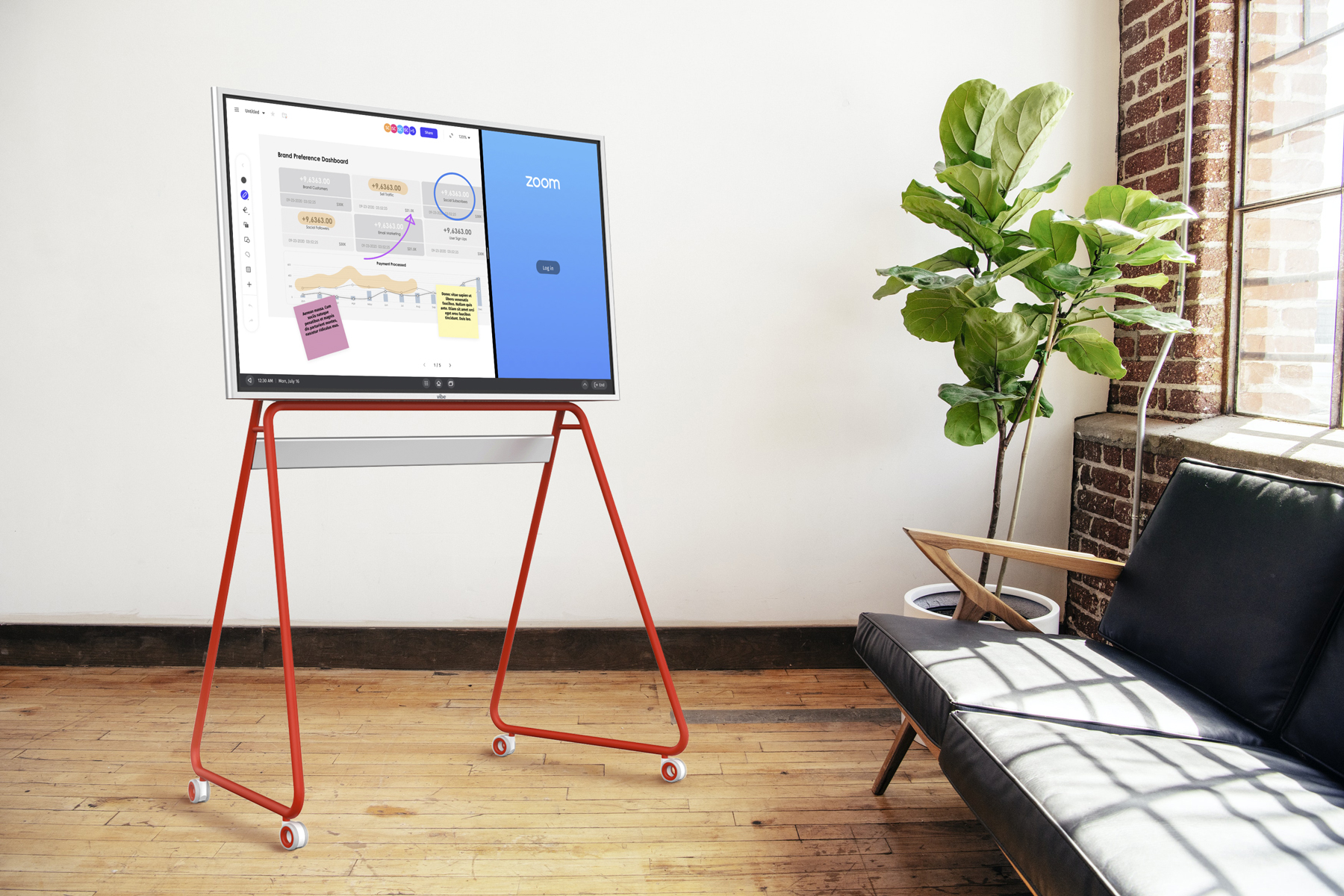


-1sbltxxq4FYxHrXrwJVLsCDNsXpqNa.webp)
-5Zp0pmSytvcuYDVs1LvuwplKuRneK0.webp)
